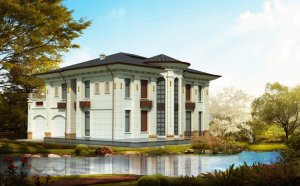聯(lián)系我們 | Contact Us
- Award winning project
- Architectural engineering
- Municipal and highway engineering
- Decoration and curtain wall engineering
- Real estate project
- Landscape engineering
- Steel structure engineering
- Installation of mechanical and electrical equipmen
Exterior decoration project of Taihe Shangzhu Villa


Exterior decoration project of building A105 of Taihe Shangzhu
Project Name: exterior decoration of building a-105 of Taihe Shangzhu.
Project location: northeast corner of the intersection of Weixian middle road and Baotong street, Weifang City.
Main structure form: shear wall structure. Building height: 8.15m. Number of floors: one underground floor and two above ground floors.


External decoration project of C26 villas in Taihe Shangzhu
Project Name: C26 building exterior decoration project of Taihe Shangzhu.
Main structure form: shear wall structure. Building height: 11.369m. Number of floors: one underground floor and two above ground floors.


Exterior decoration project of Taihe Shangzhu Club
Project Name: exterior decoration project of Taihe Shangzhu Club;
Main structure form: frame structure. Building height: 9.5m. Number of floors: two above ground and one underground.



